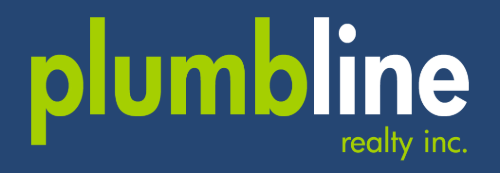bedBeds
3
Property Details
201 Southwest Cove Road, Southwest Cove NS B0J 2L0
schedule82 days on market
bed3 Beds
bathtub2 Baths
square_foot1858 sqft
Discover the true meaning of, "Breathtaking", with this absolutely stunning, direct oceanfront home and property with true southern exposure! The interior is not only spacious with an absolutely great layout (with all bedrooms separated) but also boasts very large floor to ceiling windows in most of the home too.The seller spared no expense updating and upgrading this 22 year old, 3 bed, 2 bath gem that includes a new metal roof, attic insulation blown in, new hardy board siding (cement), new trim inside and out, new doors front and back, new 51x10 oceanside, covered deck with pot lights, some new appliances, new closet doors, fresh paint throughout and much much more. This is turn-key and ready for its new owners. The seller also says, "you can heat the home with a candle in the winter", it is just so efficient with its in-floor or wood stove heat and ICF foundation/construction. The main open concept, kitchen, living and dining room flooring is exposed concrete (with in-floor heat)which is a very beautiful pet, children and entertaining friendly finish. The property has lots of gardening areas for the green thumb plus a couple sheds and a garage to complete the package. The shoreline has a recently added concrete slipway to launch your own boat right from home. You'll be mesmerized by the ocean in all its glory. You'll see local lobster fishermen (in season) and several ocean birds and various sea creatures alike. The view is of some of the esteemed, 100 Islands on the beautiful Eastern Shore of Nova Scotia. So many incredible reasons to call this one HOME...
MLS® #202504232
Key Facts
bathtubBaths
2
2
square_footLiving Area
1858 sqft
1858 sqft
stairsStories
1
1
in_home_modeYear Built
2002
2002
Features
| Appliances | Stove, Dishwasher, Dryer, Washer, Refrigerator |
| Utilities | Electric, Electricity Connected |
| Garage Spaces | 1 |
| Type | Single Family Residence |
| Year Built | 2002 |
| Bedrooms | 3 |
| Bathrooms | 2 |
| Building Dimensions | 1858 Square Feet |
| Lot Size | 2.68 acres |
| Interior Features | Ensuite Bath, High Speed Internet |
| Water Source | Drilled Well |
| Fireplace/s | Wood Burning Stove |
| Sewer | Septic Tank |
| Heating | In Floor, Radiant |
| Roof | Metal |
| Garage | Yes |
| Outbuilding/s | Deck, Shed(s) |
| Foundation | Slab |
| Flooring | Concrete, Laminate, Vinyl Plank |
| Inclusions | Fridge, Stove, Washer, Dryer, Dishwasher, Woodstove |
| Basement | None |
| Stories | 1 |
Schools
backpack Oyster Pond Academy
backpack Oyster Pond Academy
backpack Eastern Shore District High School
Listing Agent
Carolyn Nicholson
Exit Realty Metro























































 PlumbLine Realty
PlumbLine Realty 16 Garshan Road
16 Garshan Road


 www.PlumbLineRealty.ca
www.PlumbLineRealty.ca