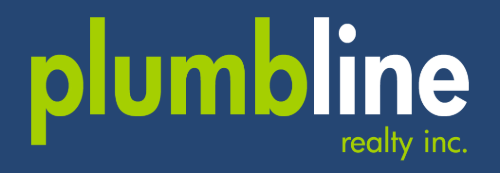bedBeds
4
Property Details
301 Woodville Road, Greenhill NS B0N 2A0
schedule83 days on market
bed4 Beds
bathtub2.5 Baths
square_foot2238 sqft
This charming 4-bedroom, 2.5-bath bungalow offers the perfect blend of modern comfort and country charm. Built in 2015 and lovingly maintained by its original owners, this home sits on a sprawling 19.62 acre lot—partially cleared and ready for your outdoor dreams. Step inside to an inviting open-concept living, dining, and kitchen area, ideal for entertaining. The primary bedroom is a true retreat, featuring a walk-in closet and a spacious ensuite with dual sinks. The main floor also includes a convenient laundry area, a large 5-piece bathroom, and two additional bedrooms—both with generous walk-in closets. The lower level is partially finished and full of potential with gyprock, paint, trim, flooring, and R20 blown-in ceiling insulation already in place. The ceiling is fully strapped and ready to be gyprocked. This level features a cozy family room, a fourth bedroom, a 2-piece bathroom, a large mudroom with closets, a massive storage room, and a secondary entry with patio doors. A spacious utility room offers flexibility as an office, playroom, or additional storage. With a few adjustments, this level could easily be transformed into an in-law suite. This home is powered by a brand-new solar package scaled at 110% of annual usage, ensuring sustainability and reduced energy costs. There's also a pellet stove, electric baseboards, and a ductless heat pump to keep you comfortable year-round. Located just 45 minutes from Dartmouth Crossing and 20 minutes from Ski Martock. With excellent neighbours and low county taxes, this is a rare opportunity to own a peaceful retreat with modern amenities.
MLS® #202502739
Key Facts
bathtubBaths
2.5
2.5
square_footLiving Area
2238 sqft
2238 sqft
in_home_modeYear Built
2015
2015
Features
| Appliances | Stove, Dishwasher, Dryer - Electric, Washer, Range Hood, Refrigerator |
| Utilities | Electric, Cable Connected, Electricity Connected, Phone Connected |
| Garage Spaces | 2 |
| Type | Single Family Residence |
| House Style | Bungalow |
| Year Built | 2015 |
| Bedrooms | 4 |
| Bathrooms | 2.5 |
| Building Dimensions | 2238 Square Feet |
| Lot Size | 19.62 acres |
| Interior Features | Ensuite Bath, High Speed Internet |
| Water Source | Drilled Well, Well |
| Sewer | Septic Tank |
| Exterior | Balcony |
| Heating | Baseboard, Ductless, Stove |
| Roof | Metal |
| Garage | Yes |
| Outbuilding/s | Deck, Shed(s) |
| Foundation | Concrete Perimeter |
| Flooring | Laminate, Tile |
| Inclusions | F, S, Dw, W & D |
| Basement | Full, Partially Finished, Walk-Out Access |
| Architectural Style | Bungalow |
Schools
backpack Brooklyn District Elementary School
backpack West Hants Middle School
backpack Avon View High School
Listing Agent
Cheryl Bullock
Royal LePage Atlantic - Valley(Windsor)












































 PlumbLine Realty
PlumbLine Realty 16 Garshan Road
16 Garshan Road


 www.PlumbLineRealty.ca
www.PlumbLineRealty.ca